Are you looking to renovate a room in your house but are unsure how to arrange the furniture? Whether you’re looking to create a peaceful environment, or you want to establish a fully functional room with plenty of storage, the furniture arrangement is what will turn your vision into a reality.
Luckily, you don’t have to be an interior designer or feng shui expert to create an inviting space. With the right furniture and just a few techniques in mind, you can truly transform your living room, bedroom or dining room. Use our helpful tips and designer insights to learn how to arrange the furniture in every room of your home. Once you have your layout set in stone, personalize the space with unique home decor.
Living room furniture arrangements
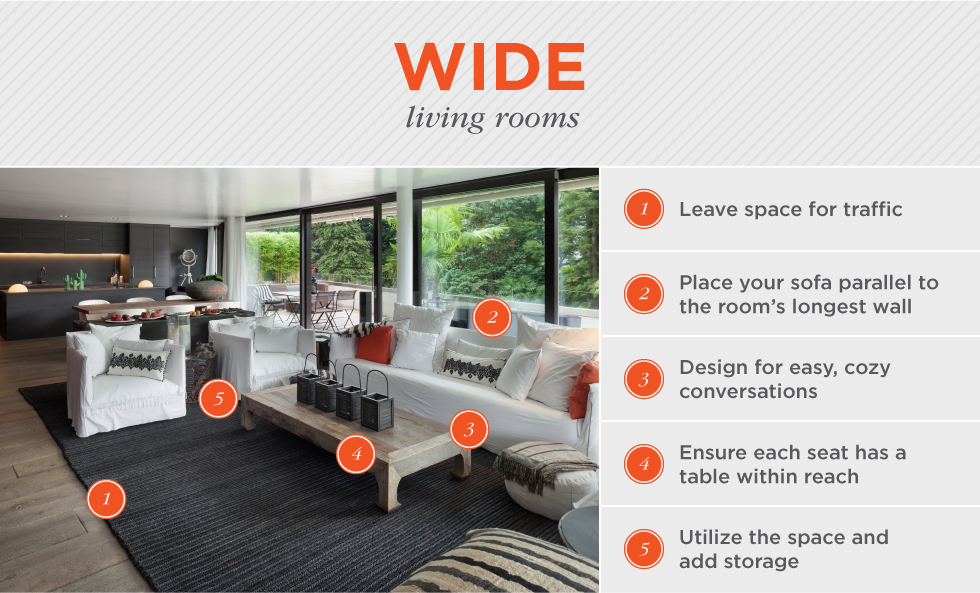
1) Leave space for traffic
In a slender room, it’s especially important to allow for a walking path. Plan for at least two feet between large pieces of furniture like sofas and chairs. Make sure there’s plenty of space at the entryways, so the layout feels inviting rather than bottle-necked.
2) Place your sofa parallel to the room’s long wall
Open up your living room by placing your sofa lengthwise down the long part of the room. Depending on your room layout, this may be up against a wall or floating more toward the center. This arrangement makes the room feel spacious rather than cramped.
3) Design for easy, cozy conversations
In a long room, it can feel challenging to have close knit conversations. To make this possible, arrange your seating to be less than eight feet apart from each other. If you have an extended room, you can even create two conversation spots. Your second conversational space might consist of a small table and comfortable sitting chairs.
4) Ensure each seat has a table within reach
Imagine stretching across the room to set down a magazine or glass of wine. Make the space more comfortable by incorporating coffee tables and end tables, allowing a flat surface to be accessible from each spot.
When arranging your coffee tables, ensure there’s 14-16 inches between it and the seating for ample walking space. Mix circular table designs with square and rectangular shapes for an energetic vibe.
5) Utilize the space and add storage
Take advantage of your large living room with pieces like wall-to-wall entertainment centers and bookshelves. You can even add ottomans and coffee tables with hidden storage and extra drawers.
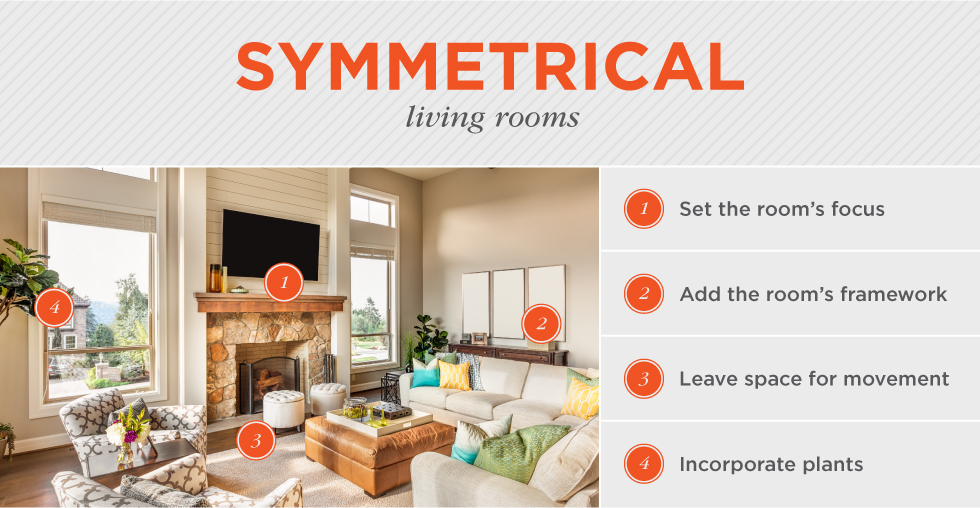
1) Set the room’s focus
Position your main seating toward the center point, which is typically a fireplace or television. In centered rooms, it’s usually best to float your furniture, ensuring everyone can see from where they’re sitting. This design also allows guests to have easy conversation, because they are grouped more closely together. Add in rugs and coffee tables near the seating to make it clear where the action is.
2) Add the room’s framework
Place cabinets and bookshelves around the perimeter of the room, creating a cozy and functional framework. With storage placed on the sides, the room feels cohesive and home-like. It also won’t interfere with comfortable conversation and vantage points to the television and fireplace.
3) Leave space for movement
With chairs and sofas placed closer together for relaxation and conversation, open space should be available for entry and exit ways. To avoid clutter at the center of the room, utilize side and end tables for quick and easy places to drop items when entering the room.
4) Incorporate plants
To liven your centered living room, bring in a few potted plants. Greenery adds dimension to the room, especially when placed near the window, corners or beside furniture.
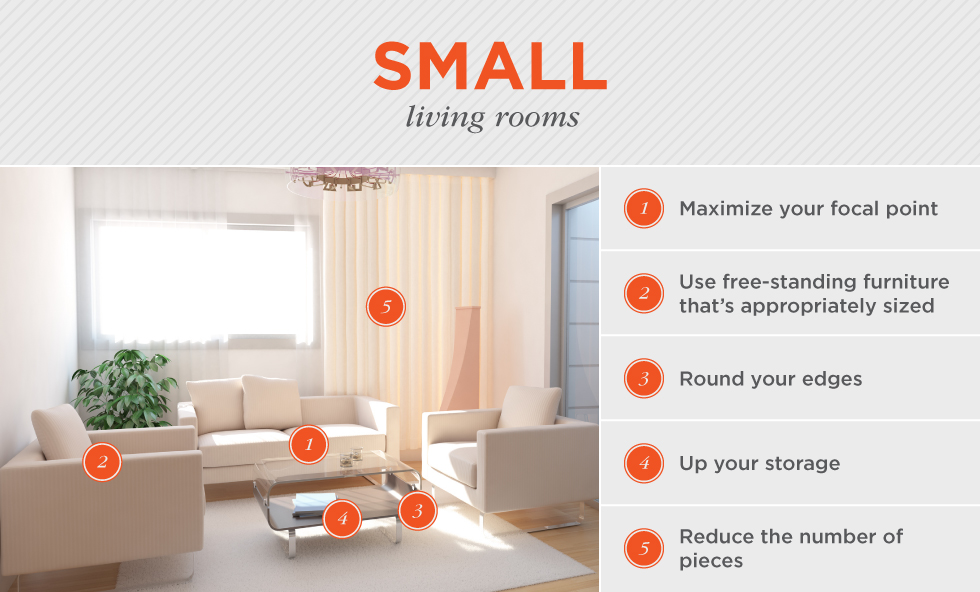
1) Maximize your focal point
Whether your living room boasts a flat screen TV, sizeable windows or a cozy fireplace, angle your main furniture in that direction to highlight the feature. This layout design immediately gives your space continuity and makes people feel right at home.
2) Use free-standing furniture that’s appropriately sized
Choose smaller-sized furniture, transparent tables and clean cut designs like sofas with no skirts. Use furniture that is raised, not flush with the ground. By making these changes, you’ll breathe extra space, energy and visibility into your otherwise small space.
3) Round your edges
Because open area for walking and moving is at a premium in a tighter room, choose rounded tables over sharp-cornered ones. Options include drum tables, oval coffee tables and circular end pieces.
4) Up your storage
Find furniture with hideable storage like ottomans and sofas that offer compartments underneath the cushion. A clutter-free space is more relaxing and doesn’t distract from your room’s style and decorations.
5) Reduce the number of pieces
Avoid making your living room feel tight and cramped. Limit the furniture you place in the room, and pull in extra chairs only when you need them. With less furniture, the room will have more open energy and better traffic patterns.
Bedroom furniture arrangements

1) Start with the bed
Begin your layout design with your biggest piece: the bed. Center it against a long wall instead of placing it at the end of the room. Your space will seem more full and cohesive, rather than lengthy and disjointed.
2) Bring in a rug
Tie the room together with an extra large rug. Place it underneath your bed or near the foot. To save on cost, layer a more stylish rug on top of an inexpensive one.
3) Optimize on size
Don’t be afraid to use bigger furniture pieces like full dressers and armoires to fill your space and make it feel cozy. With a long room, you can store many items without it feeling cluttered or overwhelming.
4) Add an extra comfortable perk
With your additional space, design something unique that’s just for you like a reading nook or craft corner. Include pieces like a comfortable chair, desk or small sofa. Maximize your layout so this luxury addition has its own relaxing locale in your room.
5) Mix and match
Make the room visually appealing by alternating the size of your furnishings. For example, you could use a tall bookshelf or dresser to contrast the height of your bed and reading chair.
6) Vary your lighting
Whether you’re winding down after a long day or reading peacefully, you’ll want light that fits the mood. Place lamps on bedside tables and near your reading chair to offer a comforting ambience. Other options include mounting lights on the ceiling or scones on the wall.
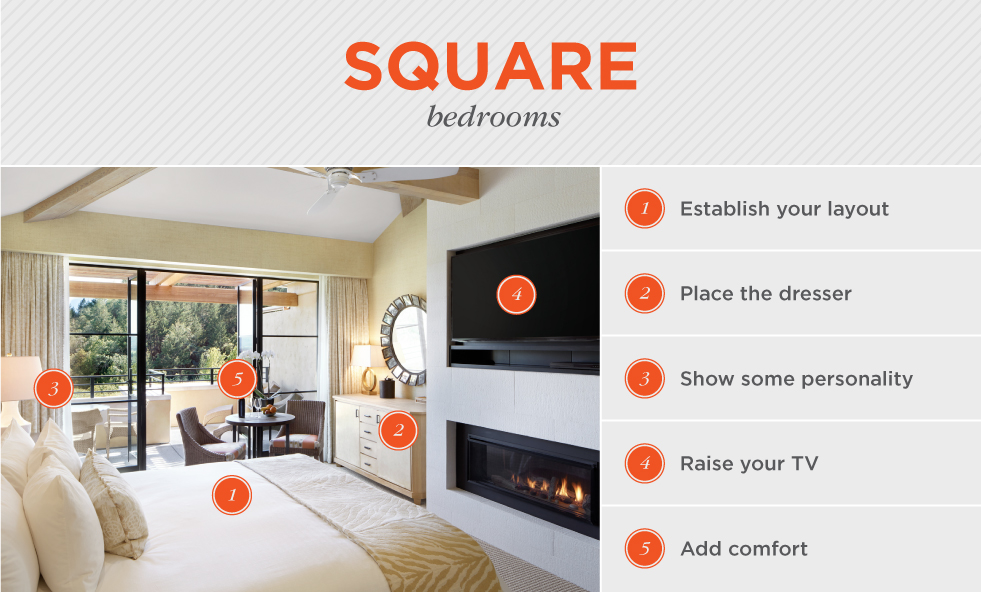
1) Establish your layout
Place your bed on the wall across from the entryway, making it the focal point when you walk in the room. Avoid clogging pathways to the entryway, bathroom and dresser by placing furniture at least 16-18 inches from fully extended drawers and doors.
2) Place the dresser
To balance the room, arrange your dresser across from the bed. This leaves you plenty of space to pull out drawers and set clothes on a side chair.
Choose a vertical dresser to maximize on height and reduce used wall space. Or select a smaller dresser than can be placed beneath a window or next to your bed as a side table.
3) Show some personality
Bring your square room to life by adding pieces like an extra large rug that stretches two to three feet around the bed’s circumference. Balance it with two nightstands adorned with bedside lamps—ideally ones that match for symmetry.
4) Raise your TV
Consider mounting your TV on the wall or placing it on top of your dresser. This offers extra space and gives your square room a touch of modern style.
5) Add comfort
Small touches can go a long way. Consider a bench or long storage chest at the base of your bed—or place a comfortable reading chair in the corner.
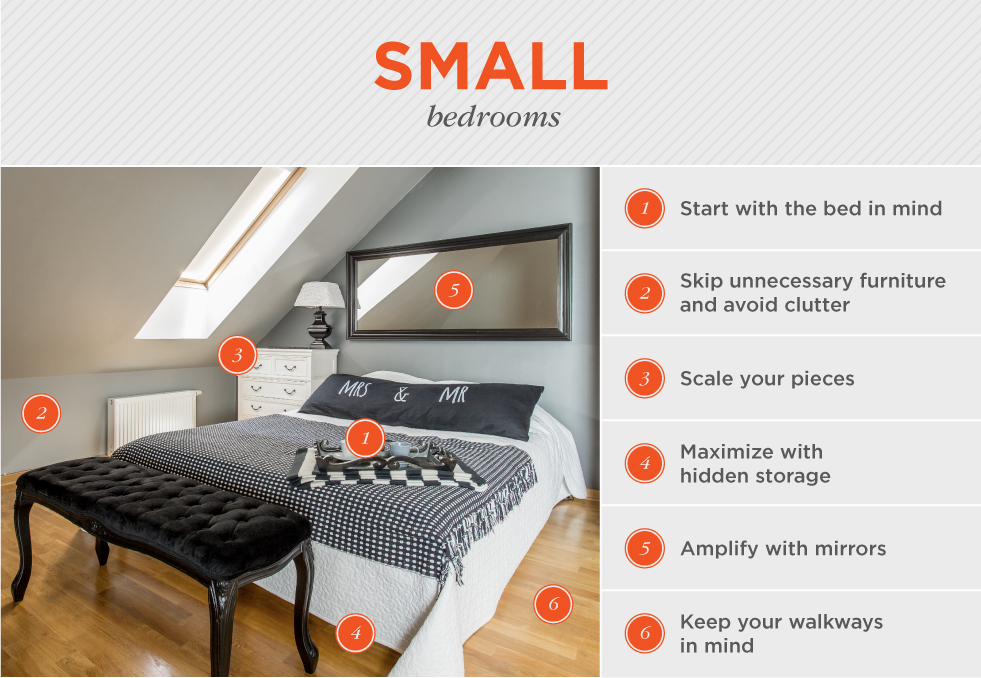
1) Start with the bed in mind
Choose a strategic place for your bed—ideally one that opens up the space. This could mean arranging it underneath a window or up against the longest wall. If you’re extra tight on space, leave only a tiny walkway on one side of the bed.
2) Skip unnecessary furniture and avoid clutter
Remove furniture and other items that aren’t needed, including things like small trinkets and the items crowding your bookshelf. In a smaller room, it’s vital to reduce clutter and make for easy movement.
3) Scale your pieces
Eliminate large or wide furniture pieces and replace them with units that have height, like a bookshelf or tall dresser. Without forgoing on storage or comfort, you’ll add volume while reducing the amount of floor space used.
4) Maximize with hidden storage
Whether it’s built-in storage in your bed frame or a compartment within your reading chair ottoman, optimize your space while still including storage.
5) Amplify with mirrors
Mirrors often make a room seem larger. Add them in places like above the dresser or on the wall, especially if they are fun, decorative pieces.
6) Keep your walkways in mind
Just because you have a small bedroom doesn’t mean you can’t create easy traffic flows. Keep two feet on either side of the bed, and place the bed at least three feet from the entryway.
Dining room furniture arrangements
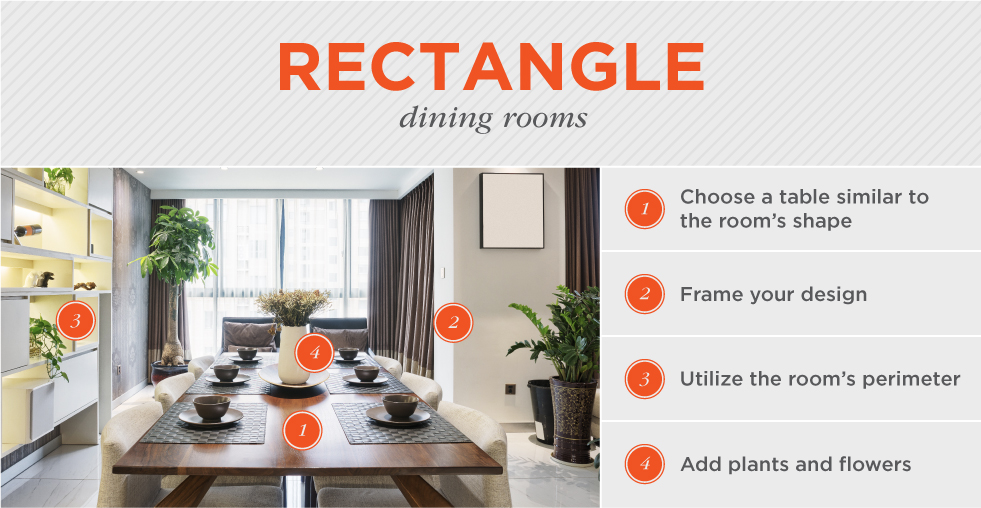
1) Choose a table that corresponds with the room’s shape
For maximum seating and to bring continuity to the room, select a long rectangular table or one that’s oval. Consider a table with removable leaves, so you can reduce used floor space when not hosting a dinner party.
2) Frame your design
When it comes to table placement, you have a few options. You can float it in the middle of the room, with ample space on either side for movement and walking. You can also place it near a large window or underneath a light fixture. For lighting that’s perfect for any event or mood, install dimmers, sconces and lamps.
3) Utilize the room’s perimeter
Place bookshelves and cabinets on the walls of the room, adding storage and depth to the space. Pieces can be tall or short, but should slightly differ from the table’s height for visual contrast.
4) Add plants
To fill your space and brighten the room, consider placing plants near the windows or in the corners. You’ll have a fresh feel all year round.
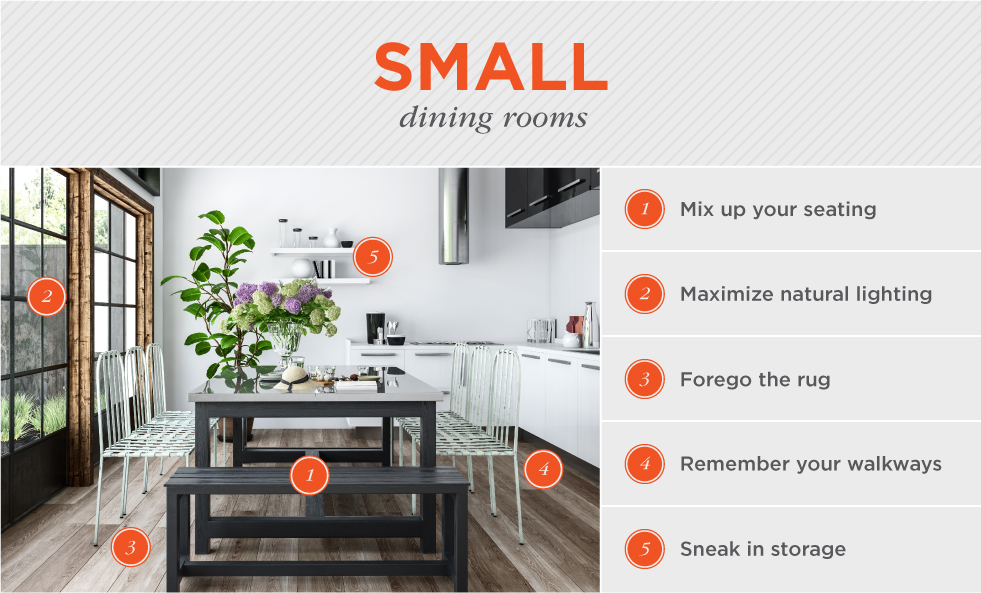
1) Mix up your seating
Consider using a bench on one side of your dining table—it can be tucked underneath when not in use to save on space. Keep regular dining chairs on the other side for contrast and comfortable seating. Store additional chairs in another room or closet, so it can be pulled out for larger dinner parties.
2) Maximize natural lighting
Floor to ceiling windows or large sliding glass doors will help your small dining room appear much larger. Consider decorating with minimalist curtains to allow all of the natural light come through.
3) Forgo the rug
Declutter your space and increase chair mobility by removing any rugs. Incorporate other style pieces instead like light fixtures or calm-colored curtains to increase natural sunlight in the room. You’ll have personality without cramping the space.
4) Remember your walkways
For easy access to every seat in the room, ensure there’s three feet in all directions from the table to the wall. Dinner won’t be interrupted by rearranging chairs to allow someone a path to the kitchen.
5) Sneak in storage
If you have room for a storage piece like a dining hutch or cabinet, ensure it’s utilized effectively. Place it against the wall and out of the way of the main traffic path. In the top of the cabinet, store decorative pieces like flatware and glassware, and in the bottom, keep craft supplies and food storage containers.
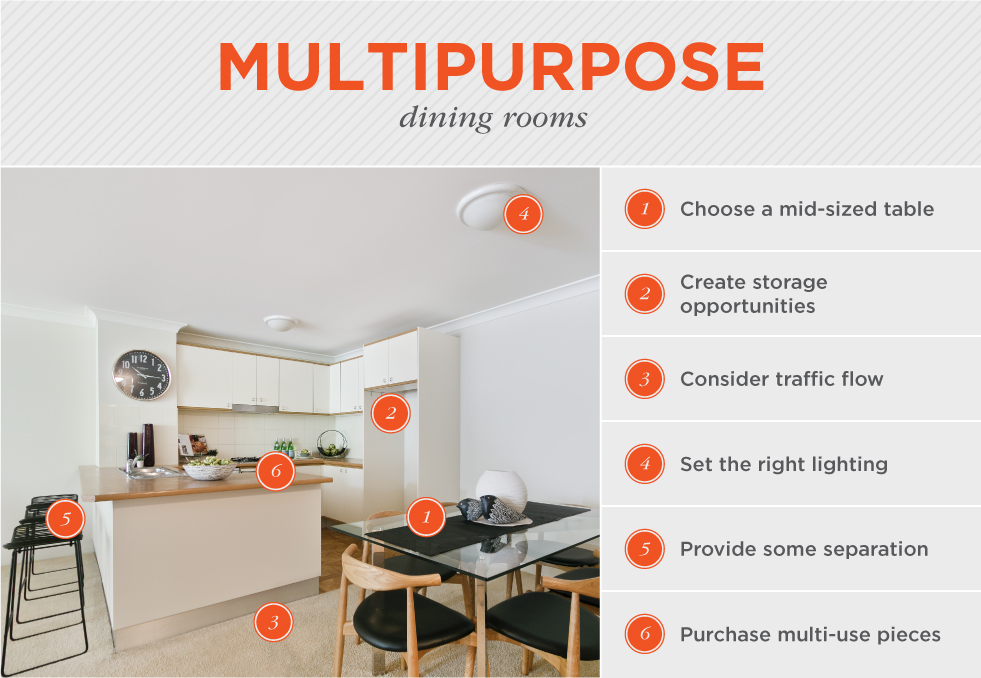
1) Choose a mid-sized table
Decide on a table that can be used for dinner parties, but also other things like crafts and homework. Consider a table with removable leaves, so your table size remains flexible.
2) Create storage opportunities
Utilize bookshelves, dining hutches and tall cabinets for storage of glassware, dishware and other things you want easy access to. Place the storage furniture on the walls with plenty of space for opening and closing.
3) Consider traffic flow
Because this is likely a busy, active room in your house, make sure it’s easy to navigate. Allow for approximately two to three feet in areas where people will be walking frequently.
4) Set the right lighting
When you’re using a room for many purposes, you’ll want different lighting options. For detailed work like writing letters or paying bills, you may need brighter lights. For hosting a relaxing evening party, you may wish for a softer ambience. Use mount lighting or a more mobile option like lamps and dimmers.
5) Provide some separation
If your room will be hosting different activities at once, like a homework session and an at-home office, consider dividing the furniture into two separate areas. This allows the option for focus or fun in one space.
6) Purchase multi-use pieces
Consider buying furniture that has multiple purposes, like cabinets for dishware that also have covered spaces for board games, supplies and work material. You’ll not only save on space, but have a more open concept in the room.





